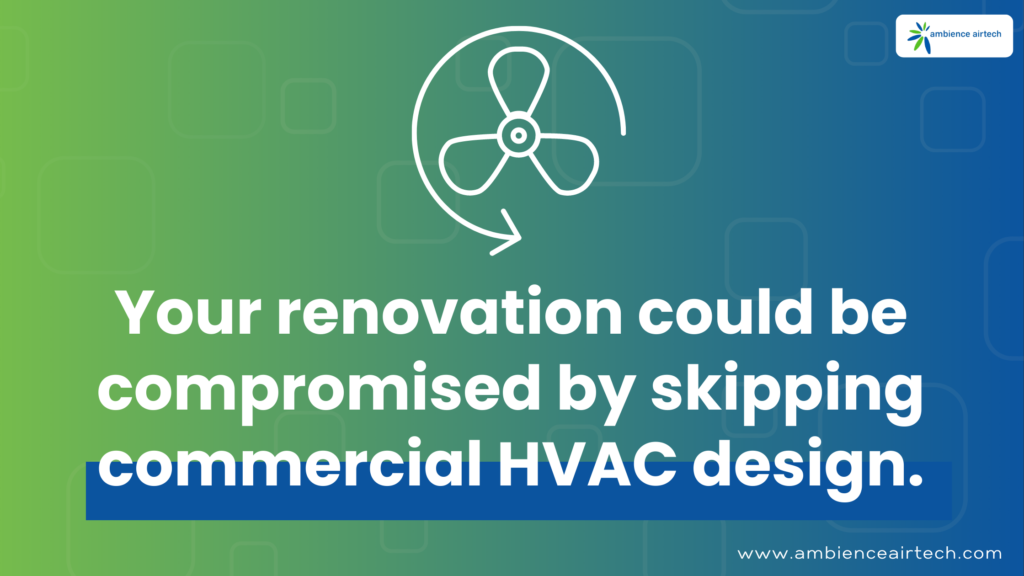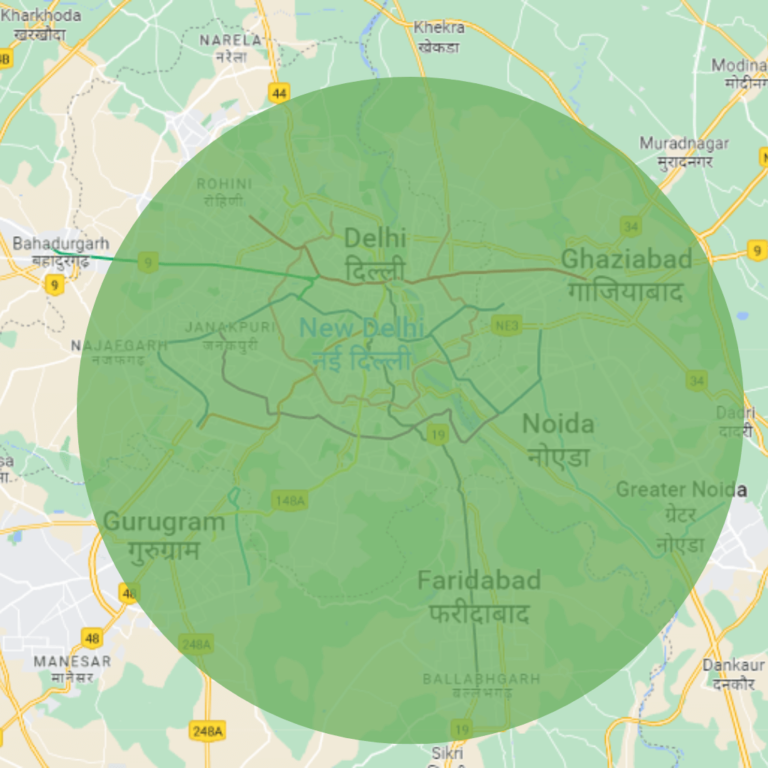Costly mistakes are prevented by commercial HVAC design.
Creating a new design for your commercial space is both difficult and exciting. There are numerous tasks and decisions to be made when renovating your office space. You’re probably looking forward to selecting new color schemes, layout, furniture, and décor, as well as having a new space that functions as well as it looks. However, there is one aspect of renovation planning that you may have overlooked, even though it is critical to the comfort and functionality of your new space: commercial HVAC design.
Consider why you decided to take on this renovation project in the first place. Complaints from employees and customers are likely to have influenced the need for renovations, especially if you own a restaurant, retail store, or hotel where customer satisfaction is critical. You may want to improve the comfort and functionality of your new space while also lowering your energy costs. Commercial HVAC design is critical in determining how well the outcome of the renovation project meets your needs.
Because mistakes are made during the planning process, the results of a renovation project frequently fall short of expectations. Worse, you may encounter unexpected problems, such as complaints about indoor air quality, comfort issues, or equipment that is expensive to service due to how it was installed.
These issues arise when builders and contractors install HVAC systems without following the proper commercial HVAC design steps. They frequently lack the expertise required to select the best system for the needs of the business. You can avoid these blunders by enlisting the assistance of commercial HVAC design experts early in the renovation planning process.
Errors in commercial HVAC design that can jeopardise your renovation
MISTAKE #1: Neglecting to consider modern HVAC techniques
Consider your renovation an opportunity to rethink how your space is heated and cooled. There are numerous changes taking place: new space layouts alter the areas where heating and cooling are required, and new building materials can significantly alter heating and cooling requirements. The load is often reduced as a result of more energy-efficient windows, insulation, and lighting. If the space’s usage and occupancy change as a result of the renovation, the heating and cooling requirements will also change.
If you leave the commercial HVAC design to the builder, you may end up with a newer model of your existing system, which is a missed opportunity at best and a major mistake at worst. Your old system might not be the best option for your space or business anymore. A heat pump or VRF system may be more efficient and effective than a split system. The commercial HVAC design process ensures that you install the correct system for your specific needs.
MISTAKE #2: Inaccurately estimating the load requirements
You’ll almost surely wind up with an enormous system if your builder or contractor just replaces your air conditioner with a new one that is the same size. Your old system is probably oversized to begin with, which is one of the reasons behind that statement.
In the past, the “bigger is better” prevailed since it was thought that as time went on, demand for air conditioning would rise. The inverse is true, as we now understand. Many times, an existing space will require a lesser load unit than was utilised previously due to improvements in building energy efficiency and the efficacy of new technology.
If you choose the same size unit, it will generally be excessively large once the renovations are finished.
What’s the problem with an overly complex system? Air conditioners that are too large not only waste energy, but also run inefficiently. This causes inconsistencies in the space’s temperature and humidity, as well as more breakdowns and shorter equipment life.
However, if the occupancy or usage of the space increases significantly after the renovation, your load requirement may be higher. If you end up with a system that is too small, comfort will be inadequate, and the system will run constantly to reach the set temperature. This results in higher energy bills and more breakdowns.
A commercial HVAC design expert can perform the necessary calculations to ensure that your new system is adequately sized for maximum efficiency and comfort.
MISTAKE #3: Selecting equipment from a budget brand
Buying the most affordable equipment you can find almost always backfires. That system, which appeared to be a great deal, might have had performance and reliability problems that increased its overall cost.
Based on the kind of system needed and the size, a commercial HVAC design specialist who installs all brands of air conditioning equipment may offer an unbiased opinion. Performance, energy efficiency, long-term dependability, and serviceability are just a few of the many elements that go into brand selection.
MISTAKE #4: Poorly designed commercial HVAC distribution
Without a well-designed distribution system, even the right type and brand of equipment with the right load capacity will fail to function effectively. With careful planning of the ventilation and control mechanisms for each area of your space, the commercial HVAC design process ensures that your space is uniformly comfortable. This process is critical for large buildings, where the perimeter (with windows, additional light, and outside air) may have vastly different heating and cooling demands than the interior.


